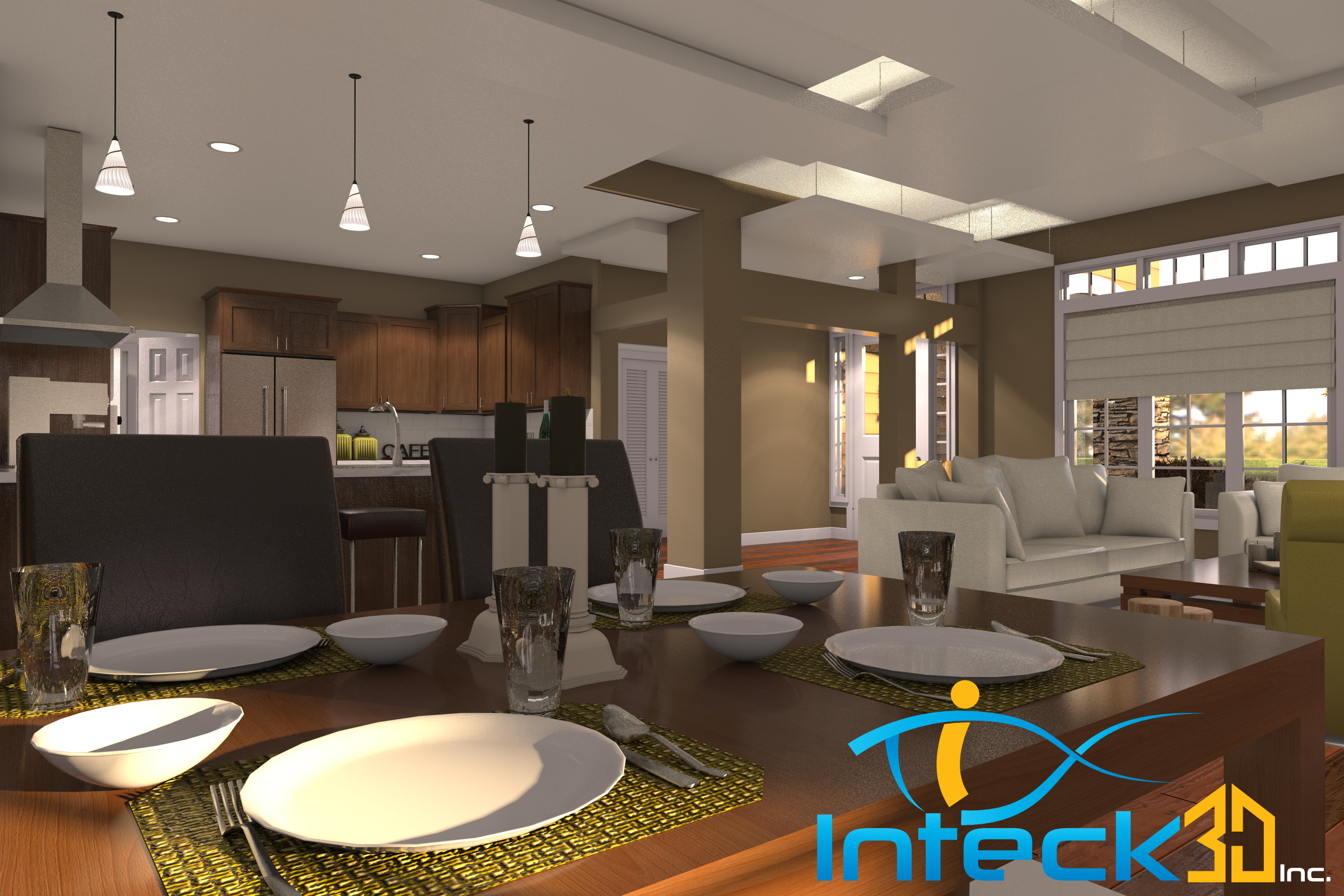1/6
Inteck3d Inc.
General contractor : Inteck3d Inc.
12 years in businessGeneral contractor
:
Inteck3d Inc.
Services
Prices
Contact this professional to discuss your project details and price.
About Inteck3d Inc.
Team size: 3 people
Professional experience
Media
Reviews
• 0.0 • No reviewsReviews
• 0.0 • No reviews0.0
Important to know
- Weekdays 00:00 - 00:00
- Sat 00:00 - 00:00
- Sun Closed
Business hours
Weekdays 00:00 - 00:00
Sat 00:00 - 00:00
Sun Closed
- English
SpeaksEnglish
- Cash
- PayPal
- Bank check
Payment methodsCash, PayPal, Bank check
Business hours
- Weekdays 00:00 - 00:00
- Sat 00:00 - 00:00
- Sun Closed
Business hours
Weekdays 00:00 - 00:00
Sat 00:00 - 00:00
Sun Closed
Speaks
- English
SpeaksEnglish
Payment methods
- Cash
- PayPal
- Bank check
Payment methodsCash, PayPal, Bank check
FAQs
We have various pricing specific to your requirements. Due to large variances of stated requirements and the quality options of our product, it is usually best to discuss the scope of any particular project. We do have an hourly rate.
The typical process is acquiring the scope of a project and determining the specific deliverables in the preferred quality. A typical building/renovation project starts with plans/proposed plans to be incorporated into a space. Basic structure requirements are best determined at this point to meet local code specifications. These specifics can be minimal if the space is solely to be modeled for 3D product manufacture. The space is then modeled and showcased in 3D. This can be shared as a PDF, 3D architectural viewers, 360 tours per room, and even shared using a more basic form of our Premier architectural software; Chief Architect. Materials are then assigned and even manufactured. From the finished architectural product, an export is made to high end rendering software appropriate for the desired final product in either planar renders, 360 virtual tours, and video. We also do video production to showcase the sales effort.
All staff have a BSc in Engineering or Architecture.
We have worked with a wide range of clients; one needing a fasade update to large 400+ unit condo sales with a site of over 20 buildings, amenities center, golf clubhouse, and pool area.
A recent project included upgrading an old 1920's barn into a modern garage, complete with a state of the art man-cave with built in theatre, kitchen, pool hall, sleeping loft, and outdoor fireplace area. This was a 6 week exercise to finalize ideas into the final blue prints.
Be specific with the details of existing space when desiring a renovation.
1. What is the starting point and what is the desired outcome;
2. Budget;
3. Desired style.
Trending in Saint-Lazare
You might also like
Similar services
Do you have any questions for Inteck3d Inc.?Explain your goals and requirements or ask for the additional information you need to make a decision.
To protect your payment, never transfer money or communicate outside of StarOfService.
